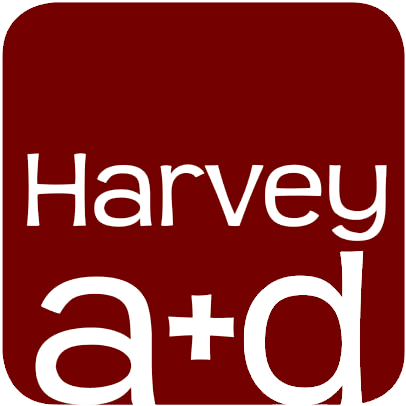About Us
Harvey Architecture + Design, Inc. is a full service architectural firm that focuses on innovation and design as a way to improve and add value to the built environment. We are a professional resource for home owners, developers, contractors, and other professionals, in need of Master Planning/feasibility studies, design and construction services, and architectural illustration services.
We are a small, innovative North Carolina professional corporation working in partnership with other architects and planners to provide a wide range of professional services, to a variety of clients and a multitude of project types. We have the flexibility, responsiveness and personal touch of a small firm with the ability to bring on board other specialized professionals to address the concerns and needs of a large project.
We utilize a highly visual process that includes sketching, 3-D computer modeling, architectural illustration and illustrative rendering to explore design options and convey ideas to others.
Our "Why"
Well-crafted, thoughtful design is what we’re passionate about, we absolutely love the process of having our ideas built and we want our clients to enjoy and share in the process as well.
We have found that each project has a unique set of challenges and opportunities that require a fresh approach that is unique to each project. We believe that the collaboration with the client and other professionals will lead to the most creative design solution.
We strongly believe that thoughtful, creative design, which respects the environment, complements the context, and embraces the unique conditions of the site and project, will improve and add value to the built environment.
Team

John Harvey
John Harvey is the firm’s principal architect and general contractor. He has over 30 years’ experience and oversees all projects produced by the firm. John graduated with a Master’s of Architecture from Virginia Tech College of Architecture and Urban Studies, and has worked in several firms in Florida, Virginia, Pennsylvania and North Carolina and has a wide experience in architectural design and construction. He has expertise in small commercial projects, custom homes, mixed-use planning and design, multi-family, senior and student housing. He is well-versed in all phases of project delivery including programming, master planning, feasibility studies, schematic design, and the production of contract documents.
He has designed large and small projects throughout the east coast and is licensed in several states. John is also a North Carolina real estate broker and a North Carolina General Contractor.

Mike Frease
Mike Frease is heading up the office in Saint Augustine, Florida and acts as a project manager for larger projects within the firm. Mike has a Bachelor of Architecture from Kent State University and has over 15 years’ experience on large multi-family, office/commercial, medical and fit-up projects. He has extensive experience in the production of construction documents and is well versed with AutoCAD and BIM software. He is currently testing for the architectural registration exam.

Erik
Erik H. is a part-time intern that is currently attending Virginia Tech College of Architecture and Urban Studies, He has several years’ experience with AutoCAD drafting, site surveys and as-built measuring, and assisting with the production of design and construction documents.
