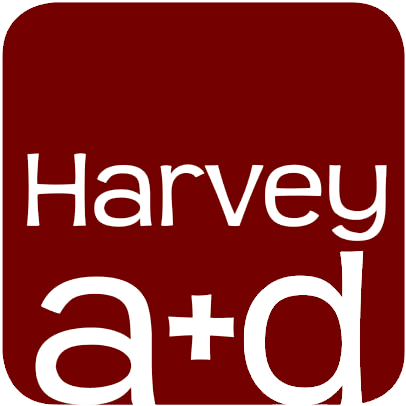Go Realty wanted an open office concept with informal meeting spaces and a modern cafe feel. The existing shell space was broken down into private and public areas and one large office was created in the front of the space. The front room has several work stations aligned along the wall with several casual meeting areas scattered along the window wall.
The rear of the building was broken down into smaller private spaces that include a private office, conference room and a break-room/restroom.

