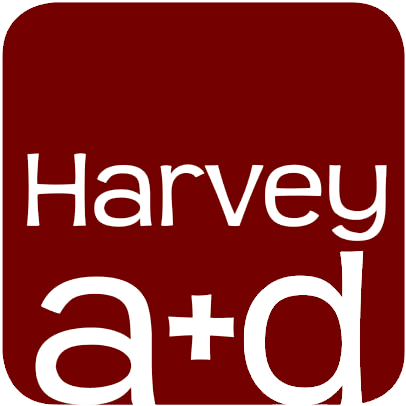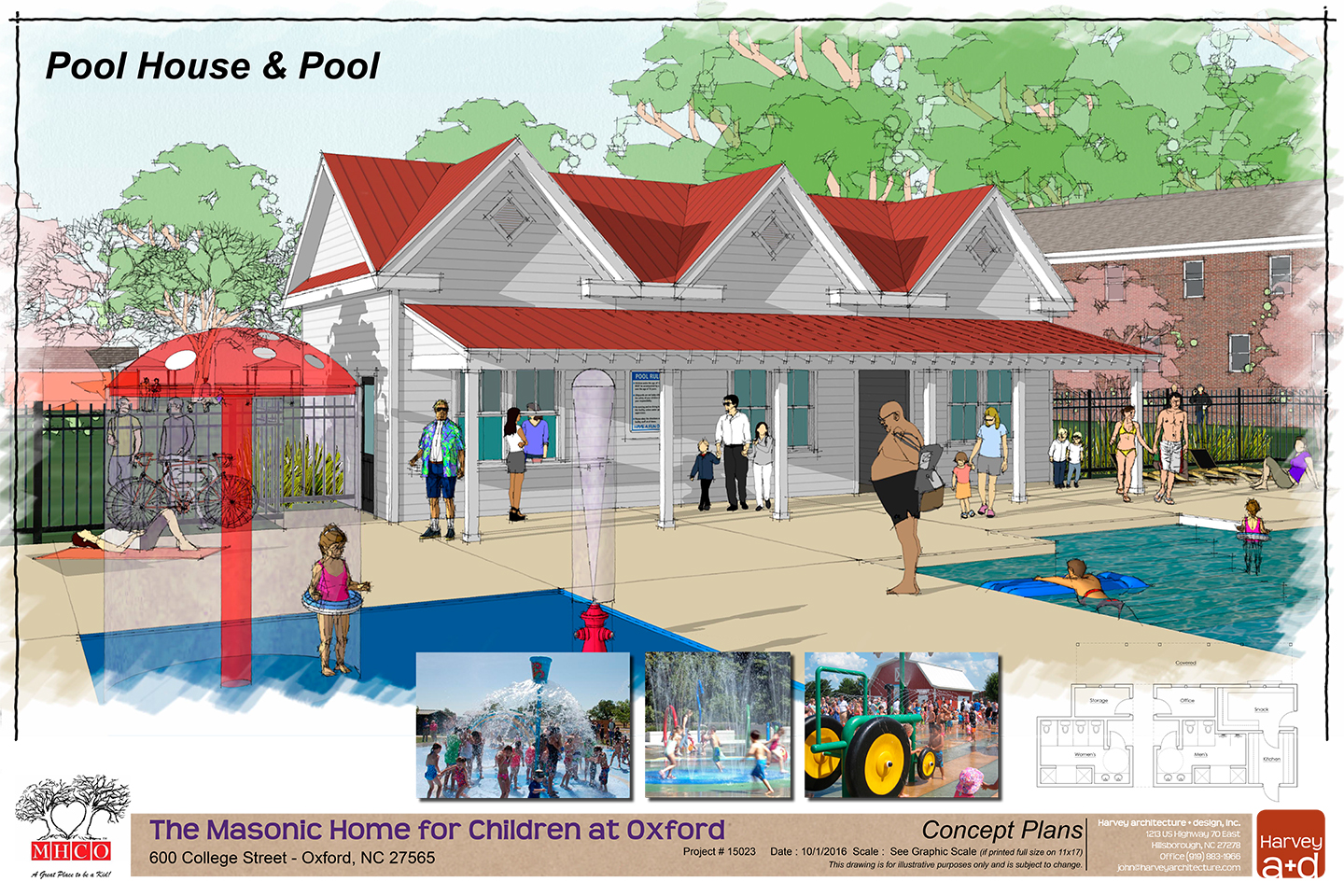This project included the conceptual design of key elements within the Masonic Home Campus. Our role was to come up with key ideas for these facility improvements and put together three image boards explaining an updated vision for the campus.
Over several months we worked closely with the administrator and staff to determine areas of need and compiled ideas and images to illustrate potential improvements. The three areas of improvement that we focused on were: the pool house and outdoor swimming pool facility, a new sustainable agriculture building, and upgrades and improvements to an existing print shop building. Our drawings were dovetailed into an overall master-plan for the campus and these image boards are currently being used for fundraising and marketing purposes.

